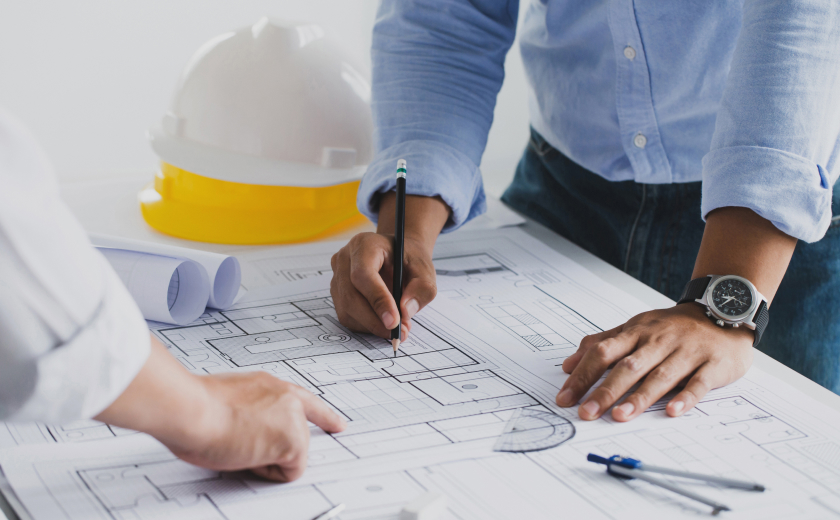
Technical
parameters
General description
Our modern building is located in the continuously developing District XIII, close to the city centre, in the area between Szabolcs Street and Lőportár Lane under 22-24 Szabolcs Street. The site consists of two building blocks on two streetfronts. The entrances from Szabolcs Street and Lőportár Lane both provide access to the atrium lobby and stairwell. The inner courtyard between the two buildings can also be accessed on the ground floor. The site is connected underground by a two-level garage, which links the two separate stairwells. The garage entrance opens onto Szabolcs Street. In line with the development plan, arcades will be constructed on both facades. The building’s ground floor will accommodate commercial premises on both streetfronts.
Technical scope of the apartments
Apartment entrance doors
Apartment entrances feature MABISZ certified, acoustic-rated doors with multi-point central lock and
door viewers.
Interior doors
Interior doors have a decorating foil or laminated surface, chipboard or honeycomb inserts, with
full panels and a
post-mountable frame.
Kitchen
Apartments will be handed over without kitchen furniture and kitchen appliances. The mechanical and
electrical
connections in the kitchen will be set up in accordance with the standard arrangement indicated on
the merged customer
management floor plan provided in the course of the consultation carried out with the buyer.
Coverings
Bathrooms and toilets feature wall tile coverings. All positive corners feature edge metal
protectors. Kitchens and
utility rooms have no tile coverings.
Entry halls, kitchens, pantries, bathrooms, toilets,
utility rooms and certain hallways will be covered with ceramic floor tiles. Balconies feature
non-slip frost resistant ceramic, gres or stone porcelain tiles.
Rooms and certain passageways
within the apartment will have laminate coverings.
Wall surfaces
In the apartments, masonry structures will be plastered, while reinforced concrete structures and
plaster will be
smoothed, then painted with a coat of white dispersion paint, with a waterproof layer in bathrooms.
Water equipment, sanitary fittings
In the bathroom (or other room as indicated on the plan; e.g. utility room) of every apartment, a
washing machine
connection will be provided and the kitchens will be equipped with the connections necessary for a
dishwasher (water
supply and wastewater) through the dishwasher’s combined valve. Wall-mounted toilets will have
concealed tanks and dual
flush plates. Bathrooms are not equipped with floor drains.
Heating, cooling
Ceiling heating and fan coil heating and cooling are installed in the living rooms and bedrooms of
apartments. Bathrooms are equipped with towel dryer radiators. In certain cases, additional surface
cooling or heating systems may be installed in other structural elements (walls, floors), or a heat
dissipation system with suitable thermal properties may be added to meet cooling or heating needs
due to an apartment’s position or high percentage of glazed surfaces.
Temperature can be
regulated with thermostats in every room (living room and bedroom).
Within the building, only the heating or the cooling can be regulated at a time. Switching between cooling and heating modes will be administered centrally. Air conditioning cannot be provided in rooms without ceiling heating.
Air treatment
Bathrooms and toilets are equipped with external air extraction units. Hood extractors in kitchens
are connected to air
treatment shafts via ventilation ducts. Utility rooms and pantries can be ventilated under gravity
through interior
doors.
Electricity
Apartments are equipped with modern and streamlined electrical fittings. Lighting fixtures for
apartments are not part of the standard scope of delivery.
Every residential room will have a
hub-and-spoke TV connector, as well as a telephone/internet connector. Protective tubing (without
cabling) for an alarm system with motion detection for rooms with a connection to the balcony and
with door opening detection will be installed at the entrance doors of the apartments, with
preparation for the installation of a central operating unit.
The apartments are Smart Home
Ready. The standard smart home preparations allow for the subsequent integration of 1 ceiling light
and 1 smart socket for each room, as well as the future integration of the ceiling heating and
cooling system into a smart home system.



