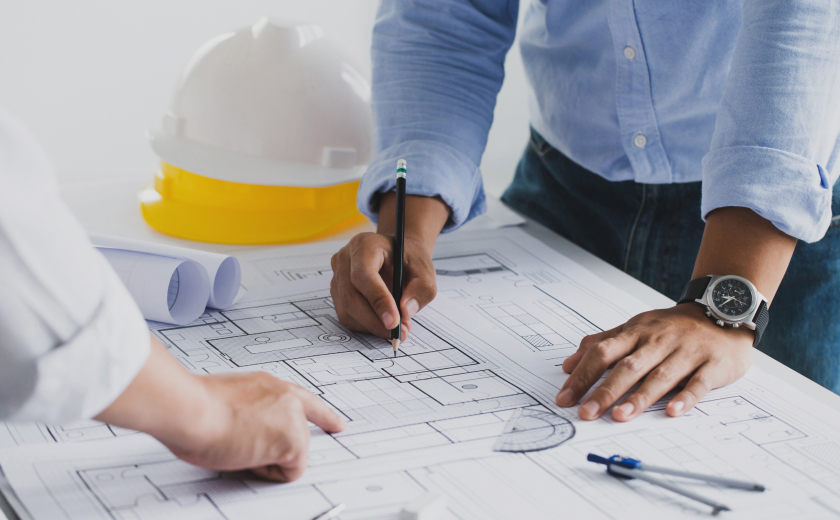
Technical
parameters
General description
The building created by the Symbister design firm has a closed facade structure. The building block features an inner courtyard – most apartments offer a view of this. A separate L-shaped structure located towards Likőr Street marks out a smaller courtyard separated from the main building block. The ground floor facing Mester Street is home to restaurants and cafés, with offices and apartments facing the inner courtyard. Apartments and storage spaces of various sizes will be constructed on the levels above the ground floor. Parking facilities and storage spaces are available in the underground garages of the buildings.
Technical scope of the apartments
Apartment entrance doors
Apartment entrances feature MABISZ certified,
acoustic-rated doors with multi-point central lock and door viewers.
Interior doors
Interior doors have a decorating foil or laminated surface,
chipboard or honeycomb inserts, with full panels and a post-mountable frame.
Kitchen
Apartments will be handed over without kitchen furniture and kitchen
appliances. The mechanical and electrical connections in the kitchen will be set up in accordance
with the standard arrangement indicated on the merged customer management floor plan provided in the
course of the consultation carried out with the buyer.
Coverings
The bathrooms and toilets feature wall tile coverings. All positive
corners are protected with metal edge protectors. Kitchens and utility rooms have no tile coverings.
Entry halls, kitchens, pantries, bathrooms, toilets, utility rooms and certain hallways will be
covered with ceramic floor tiles. Balconies feature non-slip frost resistant ceramic, gres or stone
porcelain tiles. Rooms and certain passageways within the apartment will have laminate coverings.
Wall surfaces
In the apartments, masonry structures will be plastered, while
reinforced concrete structures and plaster will be smoothed, then painted with a coat of white
dispersion paint, with a waterproof layer in bathrooms.
Water equipment, sanitary fittings
In the bathroom (or other room as indicated
on the plan; e.g. utility room) of every apartment, a washing machine connection will be provided
and the kitchens will be equipped with the connections necessary for a dishwasher (water supply and
wastewater) through the dishwasher’s combined valve. Wall-mounted toilets will have concealed tanks
and dual flush plates. Bathrooms are not equipped with floor drains.
Heating, cooling
Ceiling heating and fan coil heating and cooling are installed
in the living rooms and bedrooms of apartments. Bathrooms are equipped with towel dryer radiators.
In certain cases, additional surface cooling or heating systems may be installed in other structural
elements (walls, floors), or a heat dissipation system with suitable thermal properties may be added
to satisfy cooling or heating needs due to an apartment’s position or high percentage of glazed
surfaces. Temperature can be regulated with thermostats in every room (living room and bedroom).
Within the building, only the heating or the cooling can be regulated at a time. Switching between cooling and heating modes will be administered centrally. Air conditioning cannot be provided in rooms without ceiling heating.
Air treatment
Bathrooms and toilets are equipped with external air extraction
units. Hood extractors in kitchens are connected to air treatment shafts via ventilation ducts.
Utility rooms and pantries can be ventilated under gravity through interior
doors.
Electricity
Apartments are equipped with modern and streamlined electrical
fittings. Lighting fixtures for apartments are not part of the standard scope of delivery.
Every
residential room will have a hub-and-spoke TV connector, as well as a telephone/internet connector.
Protective tubing (without cabling) for an alarm system with motion detection for rooms with a
connection to the balcony and with door opening detection will be installed at the entrance doors of
the apartments, with preparation for the installation of a central operating unit.
The
apartments are Smart Home Ready. The standard smart home preparations allow for the subsequent
integration of 1 ceiling light and 1 smart socket for each room, as well as the future integration
of the ceiling heating and cooling system into a smart home system.



