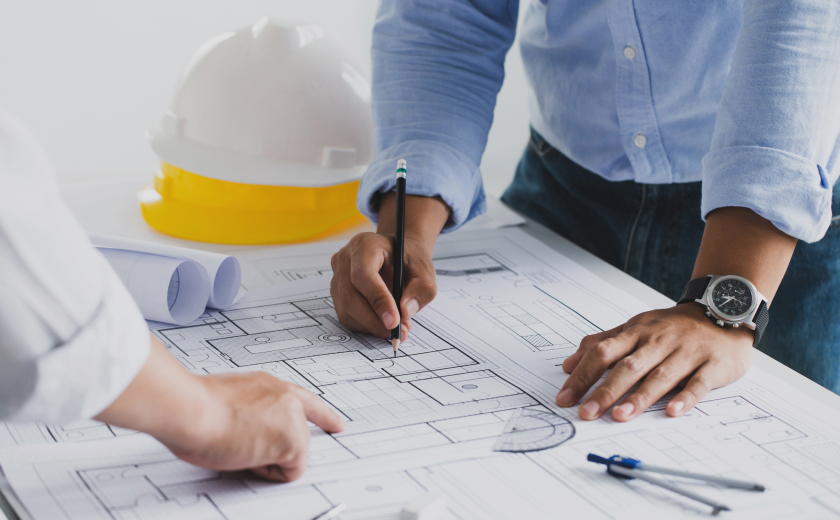
Technical
parameters
General description
For the interior design of the apartments, buyers can choose from a collection of tiles, tubs, showers, sanitary ware, taps and interior doors whose materials and colours were carefully coordinated and selected by interior designers. For the contents of the ‘Standard’ category, please refer to Annex no. 1. (List prices include ‘Standard’ category configurations.)
Technical scope of the apartments
The following are generally true for all apartments:
Inner height
The inner height of the apartments (the distance between the top
plane of the floor and the lower plane of the reinforced concrete slab) is typically 2.70 metres ± 3
cm. For technical reasons, some rooms have a reduced inner height or a suspended ceiling (with an
inner height of no less than 2.40 metres), for example, necessitated by the installation of internal
heating and cooling units or other technical requirements.
Apartment entrance doors
Apartment entrances have MABISZ certified,
acoustic-rated doors with multi-point central lock and door viewers.
Interior doors
Interior doors have a decorating foil or laminated surface,
chipboard or honeycomb inserts, with full panels and a
post-mountable frame, at a nominal height of 210 cm.
Coverings
The bathrooms and toilets feature Class I wall tile coverings up to a
height of 2.20 /2.25 m. All positive corners feature edge protectors. Kitchens and utility rooms
have no tile coverings. Entry halls, kitchens, pantries, bathrooms, toilets, utility rooms and some
hallways will be covered with Class I ceramic floor tiles. Balconies are covered with Class I
anti-slip frost resistant ceramic, gres or stone porcelain stoneware tiles. Rooms and certain
corridors within the apartments have Class I laminated coverings.
Wall surfaces
In the apartments, masonry structures will be plastered, while
reinforced concrete structures and plaster will be smoothed, then painted with a coat of white
dispersion paint, with a waterproof layer in the bathroom.
Kitchen
Apartments will be handed over without kitchen furniture and kitchen
appliances. The mechanical and electrical connections in the kitchen will be set up in accordance
with the standard arrangement indicated on the merged customer management floor plan provided in the
course of the consultation carried out with the buyer.
Water equipment, sanitary fittings
In the bathroom (or other room as indicated
on the plan; e.g. utility room) of every apartment, a washing machine connection will be provided,
and kitchens will be equipped with the connections necessary for a dishwasher (water supply and
wastewater) through the dishwasher’s combined valve. The wall-mounted toilets will have concealed
tanks and dual flush plates. Bathrooms are not equipped with floor drains.
Heating, cooling
Underfloor heating and fan coil heating and cooling are
installed in the living rooms and bedrooms of apartments. Rooms with cold coverings (bathrooms,
kitchens, entrance rooms) feature underfloor heating. Bathrooms are equipped with towel dryer
radiators, while other internal rooms have no heating. In certain cases, additional surface cooling
or heating systems may be installed in other structural elements (walls, floors), or a heat
dissipation system with suitable thermal properties may be added to meet cooling or heating needs
due to an apartment’s position or high percentage of glazed surfaces. The temperature can be
regulated with room thermostats.
The heating system’s winter indoor design temperature: rooms, kitchens +22 °C, bathrooms +25 °C, entrance rooms and corridors +18-20 °C.
The heating system’s summer indoor design temperature: for air conditioned rooms +25±2 °C, a maximum of 8 °C lower than the outdoor temperature.
The performance of the air-conditioning system has been determined by considering the simultaneous usage of external shading. In rooms exposed to direct sunlight, the effective and economical cooling of apartments can only be provided with the use of external shading devices. Within the building, only the heating or cooling of the premises can be regulated at a time. Switching between cooling and heating modes will be administered centrally.
Air treatment
Bathrooms and toilets are equipped with external air extraction
units. These are operated with humidity sensors or are connected to light switches and function
individually or with delayed onset. Hood extractors in kitchens are connected to air treatment
shafts via ventilation ducts. Kitchen odour extraction is provided by general use extraction fans
installed by the buyer. Pantries can be ventilated under gravity through interior doors.
Electricity
One and two-room apartments have 1x32 A, three-room apartments have
1x40 A, and apartments with more than three rooms have 3x20 A electrical capacity. Apartments will
be equipped with modern designer electrical fittings. Bedrooms are equipped with 4, living rooms
with 6, kitchens with 8 (including 1 connection for an electric cooker), dining rooms with 1,
bathrooms with 2 general and 1 washing machine, foyers and corridors with 1 each and balconies with
1 outdoor 230 V electrical connections. 1 ceiling light connection will be installed per room,
bathrooms feature connections for mirror lighting and kitchens are equipped with counter lighting
connections. Lighting fixtures for the apartments are not part of the standard scope of delivery.
Every living room and bedroom is equipped with a hub and spoke connector (2 RJ45 connector with CAT6
cabling). Protective tubing (without wiring) will be set up for the alarm system, which will be
operated with a door opening sensor at the apartment entrance door and motion sensors in rooms with
balconies, with preparation for the installation of a central operating unit.



